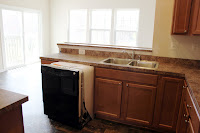We are still working on unpacking and setting everything up in each room of the house. We have been here 2 weeks and there are so many things on our "to do" list, but overall we are happy with everything so far. We do have a running list of items to tell our PM about, but nothing major that needs to be addressed (YEA!).
Here are some updated pics, but PLEASE keep in mind that these are all IN PROGRESS shots, and therefore do not judge us on our lack of decorating skills (yet). We have plans to paint the rooms, but it took us a long time to paint our last house, so I'm not expecting it to happen too quickly here either. At least Ryan homes does a two-tone paint now so we aren't looking at stark-white throughout. :)
 |
| The study - with temporary shelves - we want to make some built-ins at some point with doors to cover all the crap... but this is our solution for the time being so we have somewhere to put stuff (still more stuff to go here and go through that is not pictured!). A big THANK YOU to PAM for the desk because we had a card table before she gave us this desk!!! |
 |
| Not super thrilled about having the couch blocking the openness between these rooms, but our sectional can only be set up in one direction... We also will be replacing these lamps and hanging those pictures that are on the far wall. |
 |
| I thought I was going to dislike the orange chairs in here, but they are OK especially considering a lot of our decor is the same color -- I plan to make new covers for dog cages (you can't see the 2nd one) so that they will match -- the cages were hidden in our last house so we may also eventually look at doing something down the road because we like our cages in this area. |
 |
| Dining room and living room - plan to hang curtains and art work soon (and paint this dining set black)! |
 |
| Living Room - just need to finish hanging stuff in this room |
 |
| Master Bedroom - it is huge and empty because we don't have much here. I plan to use the "sitting room" (not pictured) for my sewing area (need a table) and crafting supplies. I actually have a large wardrobe armoire over there now that has all my supplies in it because our closets are big enough for all our clothes. |
 |
| Guest bedroom - need a bedframe -- probably the only "real" furniture that we need to purchase -- otherwise we had stuff to put in all the other rooms. |
 |
| Loft - LOVE this area! It is the slightly neater area for the kids to play. We will more than likely get some sort of futon eventually so adults can sit in here, but for now there are 6 kid-level places to sit and hang out. |
 |
| Boys bedroom - they wanted Rockets and space so that is what we did. Again, it will eventually be painted with better/more decor, but for now we like the way it is set up. Once they are old enough we will bunk these beds and it will give them much more room. |
 |
| Playroom - since the boys wanted to continue to share bedroom, we had extra space to create a playroom -- and this is where I decided to put all their more plastic-type toys (rather than in the loft) |
 |
| Love this large linen closet -- works great for me to fold and store in my OCD fashion. ha ha. |
 |
| Boys bathroom - same decor from our old house. I plan to put a 2nd towel rack over the toilet because that is where it was in our old house and I liked it there better. We also put some hooks on the back of the door for the towels they actually use. |
 |
| Unfinished basement -- MECCA of fun for the boys! There is too much construction going on outside on a regular basis so I don't feel comfortable having the boys run around and ride bikes outside, so this basement has been GREAT for the boys to let out their energy! I foresee this remaining unfinished for quite a few years. |
 |
| View of the basement from the other side. |
 |
| Temporary wall of (empty!) boxes -- we plan to put a wall up here (a few feet back from here) to create a work room for Russ -- right now his tools are over there so this box wall serves as a way to keep the boys out. |
 |
| Mud room -not sure why this is termed a mud "room", because it is really just a small hallway. It works fine for us, but I would not refer to it as a room. I added our lower rod to the bottom for the boys jackets so we have more room for our stuff. |
 |
| Love the pantry - I even had room for our large dog food container so we don't have to store our dog food out in the garage anymore! Actually there are a lot of things in here that used to be stored in the garage -- and I have yet to fill this thing up even though I've made many trips to warehouse stores and grocery stores. YEA!!!! |
That's it for now. I hope that we will have more decorative photos to post in a few more weeks because we are planning a housewarming next month... yikes!































