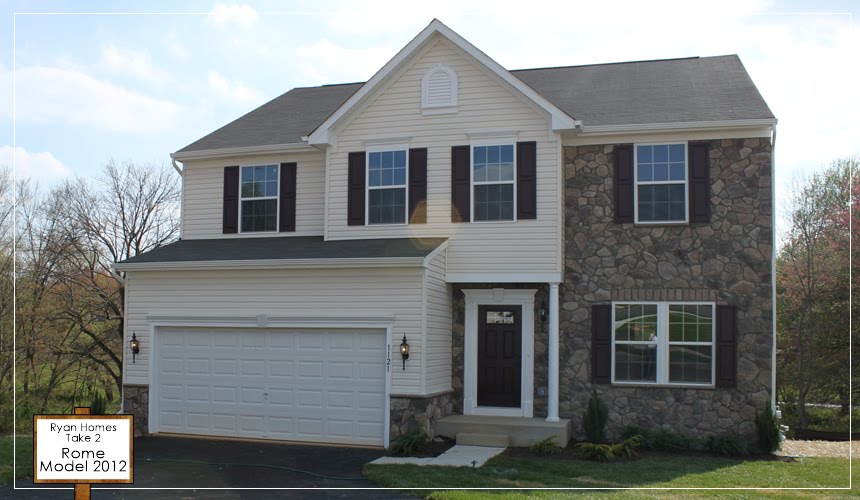Russ went to the house yesterday and took TONS of pictures inside. The framing of the walls makes it much easier to figure out, BUT it is still hard because our layout is flipped from all the plans and model home. Check it out and hopefully I will get the captions right!
 |
| This is standing in the morning room looking through the kitchen, pantry, powder room, dining room , and then living room. |
 |
| This is the family room -- we didn't get the windows on the side like our last house and we aren't 100% sure if we are happy with that decision... the view on that side of the house is almost all trees... |
 |
| Standing in the dining room looking into the garage and mud room (not really a room, just a small hallway with a closet at the end) |
 |
| Standing at the front door looking down the hall all the way to the morning room |
 |
| Upstairs looking into the loft, laundry room, and side bedroom. |
 |
| Master bathroom and huge closet beyond the bathroom |
 |
| We are still a bit worried that our yard is going to by absolutely teeny... but at least there is a common area just next to our yard that we can let the boys run around and play in. |
We are starting to make some decisions about stuff to go in the house because Ryan homes doesn't provide a washer/dryer or refrigerator. We *THINK* these are what we are going to go with:
Samsung Counter-Depth French Door Refrigerator Model #: RFG237AABP
I am not a big fan of a fridge hanging out too far into the space of the kitchen. At our old house, the fridge was next to the wall so it wasn't too obvious that it was hanging out. In the Rome layout, there is a small section of counter/cabinets that make it a little more of an issue for me. We already have an extra refrigerator that will be in the garage (to fit all my diet cokes - ha ha), so I think I am willing to give up some cubic feet in our main fridge so it comes out to just the counter depth. In the model, they had a HUGE fridge that just looked silly to me - hanging out into the kitchen by about 8 inches, so that sealed the deal that I wanted to search for counter depth instead.
Washer/Dryer:
At our old house, we had an upstairs laundry room -- but it was supposed to be a closet that was converted into a laundry room (by Ryan Homes - an option). We got an HE front-loader washer and dryer and I was never able to use anything but the LOW spin setting because even that would shake the house like crazy. From that experience (and the discovery of that mildew problem), I have decided to not get front-loaders.
So we are going with the following:
And we are also getting an additional freezer for the garage - I just would rather have a separate freezer so we don't have any issues with stuff piled on top of stuff in that bottom freezer. :)
Now we just wait to see how things progress. Russ asked the PM to add some wood into the framing in various places so he can eventually hang things without being confined to where there is a stud. He plans to take much more detailed photos than the ones in this post so that he can use them for future house projects and KNOW where load-bearing walls and studs can be found. :)
Some things on our current list of thoughts are:
1) Will we be able to put a pull-out trash container in one of the cabinets?
2) Will we be able to find some way to make use of the extra space on either side of the fridge?
3) Are we going to have any decent yard behind our house... or will it be straight down... possibly even worse than our old house.
4) Where will we put the dog cages?
5) What will we do to organize the "study" -- the boys call it the "computer room"?
6) How will we set up shelves in the garage... there is apparently a pretty large ledge that sticks out on the side where the stairs are (the only space for shelves)?
7) Will our color choices look OK????????? I hope so.





























