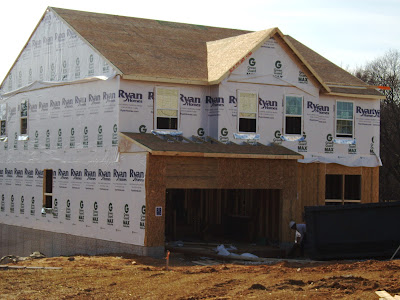The wood was delivered and framing began yesterday (Friday) AND they continued to work today (Saturday). woo hoo! NOW our house is starting to look like a house.
Here are the big piles of wood:
This is the family room, the study (window), and the garage (left to right):
This is the morning room (will be a sliding glass door), the back of the family room, and the opening for the walk-out basement:
This shows the 3 windows in the back of the morning room:
Here is the other side of the house -- from left to right is the living room, dining room (window), kitchen, and then the morning room:
The second floor is starting to go up! That window is the guest bedroom.
More second floor stuff -- from L to R on the 2nd floor, you are looking at the boys playroom, the loft, and then their bedroom (currently open area):
And here are just a couple more showing the whole thing... I was trying to do that funny camera trick where it looks like you are "holding" the building, but obviously we did not create that effect (AT ALL). Oh well- next time we'll do it right.

















