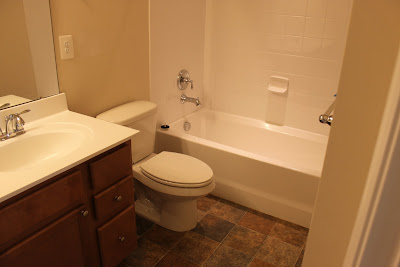We are on the home stretch. I will not be able to go to the final inspection so I went this weekend and took photos of the rooms I did not have on the blog. I was happily surprised to see almost all the little things have been done and CAN NOT wait until the work week is done!
 |
| Standing in the morning room - looking towards the front of the house and family room |
 |
| Study with same carpet as family room |
 |
| Dining room and Living room |
 |
| Standing in living room looking towards dining room |
 |
| Master bedroom towards "sitting room" or whatever they call it |
 |
| Master bedroom looking towards hallway to the loft |
 |
| Kitchen towards pantry |
 |
| The molding goes all the way around now. |
 |
| Yea! Can not wait to move in at the end of the week! |











































